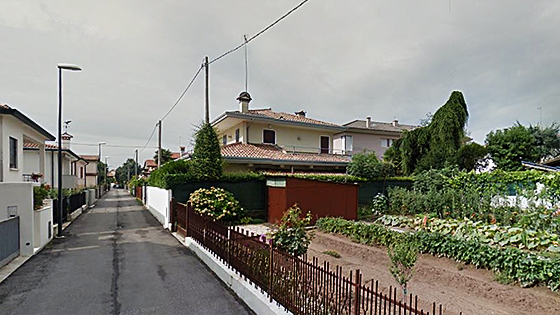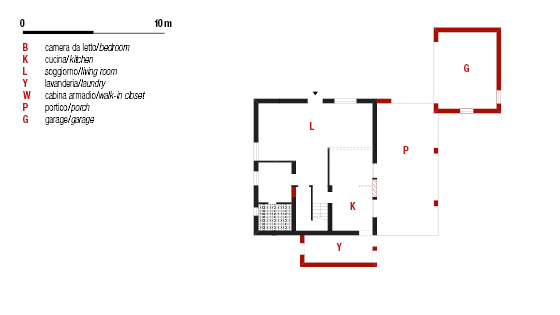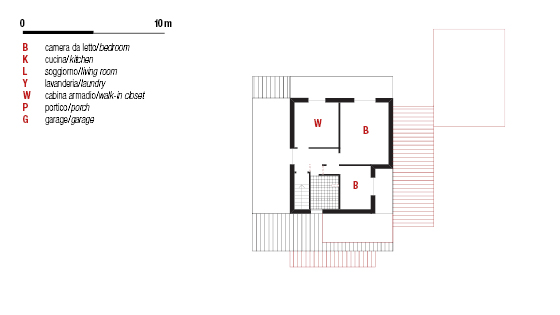2014/11/09
Treviso – la villetta/the little villa
Abitare il sogno veneto
Fabio Vanin
La casa con giardino di Fr. e Fe., circondata da altre case con giardino, sorge a circa un chilometro dal centro storico di Treviso, città che nel 2011 vantava il tenore di vita migliore d’Italia, secondo “il Sole24ore”, e che oggi si mantiene tra i primi posti in classifica anche grazie all’ottimo ordine pubblico. Come gran parte della nota “città diffusa” veneta, anche molti dei quartieri che formano la prima corona abitativa del fulcro della “Marca gioiosa” (la provincia trevigiana) sono fatti per lo più di case singole su lotto, di forme e dimensioni variabili, frutto della crescita urbana degli ultimi cinquant'anni e di uno stile di vita consolidato.
Imboccando la stretta strada dove abitano Fr. e Fe. e dove ancora spiccano i vecchi pali elettrici in cemento a fianco ai nuovi, si può leggere bene questa evoluzione: piccole case del II dopoguerra a un piano ridipinte, ampliate o accresciute di un livello, case di impianto rurale con orto, case da geometra degli anni Sessanta, figlie del boom veneto degli anni Ottanta, restauri recenti e nuove costruzioni. Non siamo di fronte ad una lottizzazione unitaria, ma a un processo di stratificazione e modifica incrementale: lo si capisce ad esempio dalle dimensioni della strada, sterrata fino agli anni Settanta; dalle distanze del costruito dai confini, spesso troppo ravvicinate ma frutto di restauri; dalla posizione degli ingressi, su strada o in cima ad una scala esterna; dalle finestre cieche e dai box auto.
È indicativa di crescita spontanea anche la forma del quartiere, Santa Maria del Sile, località abbracciata da un’ansa del fiume di cui porta il nome, fatta di terreni paludosi bonificati che risentono ancora spesso della grande presenza dell’acqua, il cui centro si è sviluppato lungo strada senza pianificazione grazie a riconversioni di piani terra in negozi, di giardini in parcheggi oltre a qualche nuovo intervento.
Un elemento che accomuna molti abitanti di queste zone è la prossimità con il luogo di lavoro e con la rete familiare. La casa di Fr. e Fe. confina con quella dei genitori di lei (Fr.), che hanno due attività professionali a poche centinaia di metri. Sulla stessa via abita una delle nonne di Fr., mentre l’altra sta a meno di un chilometro da lì e lo studio che Fr. ha con Fe. è dall'altra parte del fiume, vicinissimo in linea d’aria. La stessa storia della casa mette in risalto i legami familiari: comprata dai nonni di Fr. nel 1959 (rimastici fino al 1965), è stata ristrutturata e ampliata nel 1981 per l’ingresso della famiglia di una delle figlie, che ha esteso il giardino e aggiunto un ampio portico con autorimessa negli anni Novanta. Nel 2005, dopo vari lavori di ristrutturazione, la casa e stata infine ceduta ai neo sposi Fr. e Fe.
Sembra però esserci un altro tratto comune all’abitare in queste zone, una volontà che trascende lo stile architettonico, ovvero una generale propensione all’abbellimento della propria villetta che si potrebbe quasi mettere in continuità con quella dell'aristocrazia veneziana per la villa veneta, simbolo e rappresentazione familiare. Vialetti rastrellati, siepi ben potate, cancelli decorati e nuove dipinture mostrano una predilezione per l’ordine, la pulizia e il controllo, in una ricerca del bello che mira a distinguere e far emergere il proprio nucleo dagli altri.
A queste caratteristiche si aggiungono oggi nuove forze, come la crescente domanda di sicurezza e la crisi economica, che ci fanno riflettere sul futuro di questo modello, attraverso il caso di Fr. e Fe.
Living the Veneto dream
Fabio Vanin
The house with garden of Fr. and Fe., surrounded by other houses with garden, is located about one kilometre from the historic centre of Treviso, a town that in 2011 boasted the best living standard in Italy, according to the newspaper “il Sole24ore”, and today still occupies one of the first places in the rankings thanks to its excellent management of public order. Many of the neighbourhoods that form the first residential area around the centre of the “Joyful Region” (as the province of Treviso is sometimes called) are similar to many parts of the so-called “città diffusa”, a sprawling territory mostly made up of single-family houses of various shapes and sizes which are the result of the urban growth over the last fifty years, as well as of a specific lifestyle.
Taking the narrow road where Fr. and Fe. live, you can still see the old concrete electric poles alongside the new ones, and it becomes possible to read the traces of different development phases: small houses from the post-war years, now repainted, extended and increased in the number of storeys; rural homes with vegetable gardens; houses designed by geometri (surveyors) during the Sixties; houses from the economic boom of the Eighties; more recent renovations and new constructions. We are not facing a unique allotment, but rather a process of layering and incremental transformation: you can tell it from the size of the road, which was not paved until the Seventies; or from the distance between the houses and the borders, which is often too close; or from the position of the entrance doors, situated right on the road or on the top of an external staircase; or by the blind windows and the garages.
The shape of the neighbourhood Santa Maria del Sile is also an indicator of spontaneous growth. It is embraced by a loop of the river Sile, and it is made of reclaimed wetlands that still suffer from the large presence of water. The centre was developed along the road, with no planning, through the conversion of ground floors into shops, of gardens into parking lots and thanks to some new buildings.
An experience shared by many inhabitants of these areas is the proximity to their workplace and to their family network. The house of Fr. and Fe. adjoins that of the parents of Fr., who have two activities a few hundred meters away. On the same street lives one of the grandmothers of Fr. while the other one lives less than a kilometre away. The office of Fr. and Fe. is on the other side of the river, very close as the crow flies. The story of the house emphasizes once again family ties: the grandparents of Fr. bought it in 1959 (they remained there up to 1965); it was renovated and expanded in 1981 for the family of one of the daughters, who extended the garden and added a large porch and garage in the Nineties. In 2005, after several renovations, the house was eventually given to the newlywed Fr. and Fe.
Another common trait in the living practices that characterize these areas seems to be a will that transcends specific architectural styles: it is a general tendency to the embellishment of the house, something that might even be seen in continuity with that of the Venetian aristocracy for the Villa Veneta – the ultimate symbol and expression of family status. Raked walkways, well-trimmed hedges, decorated gates and new paintings show a predilection for order, cleanliness and control in a search for beauty that aims to highlight and distinguish one’s home from the others.
Today, new forces such as the growing demand for security and the economic crisis are questioning this housing model, forcing us to think about its future.
№ 17/21
№ 1/1
Next project: → Bari – un quartiere da una lottizzazione costiera/a coastal allotment turned into neighbourhood
Previous project: ← Torino – abitare l’ex casa di un ente assicurativo/living in the former housing of an insurance company


